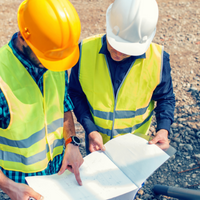Design & Construction
School facility design and construction involves the planning, design, and construction of physical structures that are used for educational purposes. This can include classrooms, libraries, laboratories, gymnasiums, auditoriums, administrative offices, and other support facilities.
The school facility design and construction process typically involves several phases, including:
- Planning and programming: This involves defining the goals, objectives, and requirements for the facility, as well as determining the budget and timeline.
- Site selection and evaluation: This involves evaluating potential sites for the facility and determining which site is most suitable based on factors such as accessibility, availability of utilities, and environmental considerations.
- Design and development: This involves creating a design for the facility that meets the requirements established in the planning and programming phase. The design should consider factors such as energy efficiency, sustainability, and accessibility.
- Construction: This involves building the facility according to the approved design. The construction process should be managed to ensure that it is completed on time, within budget, and to the required quality standards.
- Commissioning and occupancy: This involves testing the facility to ensure that it meets the established requirements and is ready for occupancy. Once the facility is deemed ready, it can be occupied and put into use.
Throughout the design and construction process, it is important to involve all relevant stakeholders, including educators, students, administrators, and the local community. This can help ensure that the facility meets the needs of all stakeholders and is a valuable asset to the community.



